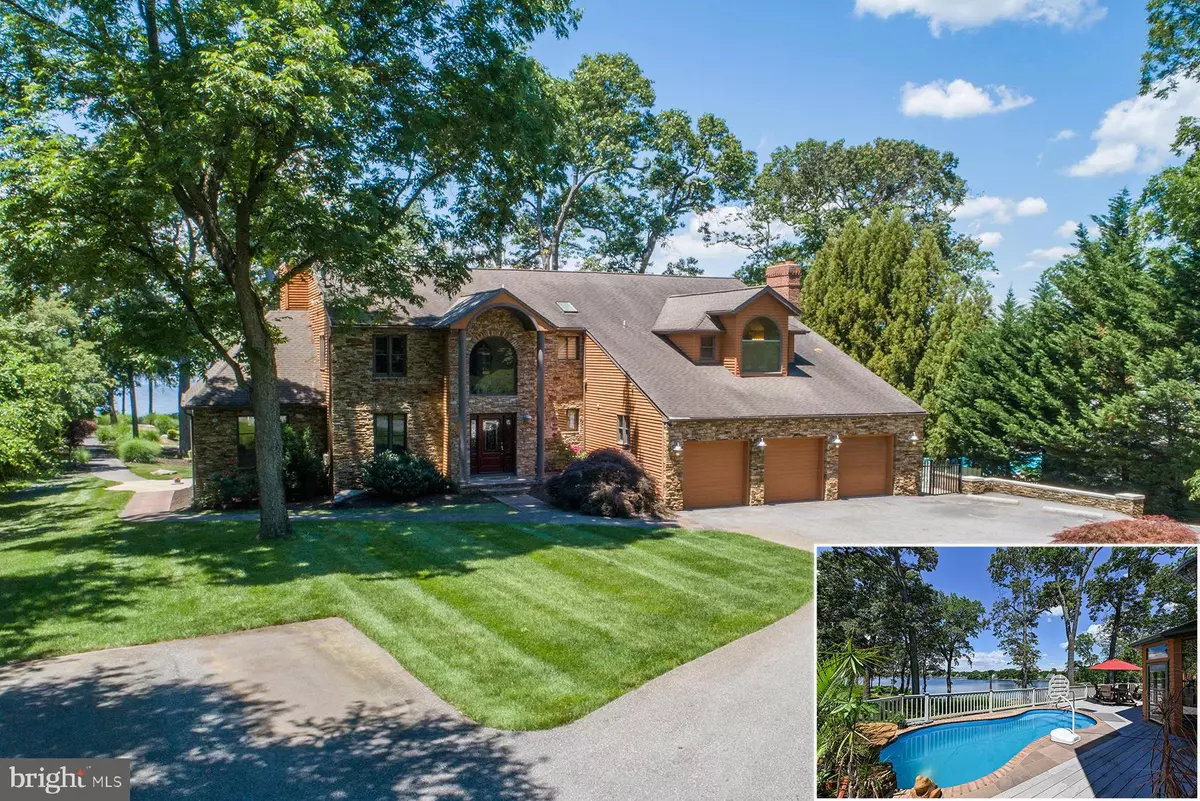$2,200,000
$2,495,000
11.8%For more information regarding the value of a property, please contact us for a free consultation.
342 HUNNER RD Pasadena, MD 21122
5 Beds
6 Baths
5,711 SqFt
Key Details
Sold Price $2,200,000
Property Type Single Family Home
Sub Type Detached
Listing Status Sold
Purchase Type For Sale
Square Footage 5,711 sqft
Price per Sqft $385
Subdivision None Available
MLS Listing ID MDAA2002148
Sold Date 08/26/21
Style Contemporary
Bedrooms 5
Full Baths 4
Half Baths 2
HOA Y/N N
Abv Grd Liv Area 5,711
Originating Board BRIGHT
Year Built 1985
Annual Tax Amount $11,813
Tax Year 2020
Lot Size 1.750 Acres
Acres 1.75
Property Description
342 Hunner Road is a spectacular 5-bedroom waterfront home set on a very private 1.75 acres. The westward-facing home overlooks the private pier with 8 ft water depth on Swan Cove, on the north side of the Magothy River. A paved path allows for a golf cart to deliver supplies down to the dock. Theres also an in-deck pool so staying cool every summer day is easyor stroll down to the beach. The property also features a separate office which is perfect for those with a home-based business or it could serve as an in-law suite.
The wooded drive leads to the gracious home with three-car attached garage. An impressive entrance includes a new mahogany door. There is plenty of parking for family and friends. Once in the foyer, youll immediately have double water views to the pool and the river beyond. The gourmet kitchen, with granite counters and light oak cabinets, is the hub of the home. The space flows easily from the kitchen to the living room, game room, and family room. The open floor plan means water views from virtually every angle, whether at the dining room table or playing pool. The 2-story living room is a space for all seasons throw open the doors and youre poolside or, in colder months, sit by the stacked stone fireplace with wood stove. Adjoining the living room is a cozy seating area that opens to the glassed-in porch with refrigerator and grill. This is the perfect spot for preparing food and serving guests from April through November. When youre not out on the large deck, theres the game room with pool table and bar, or the family room (with fireplace) thats the go-to location for a big screen TV. There are two half baths on the main level and gorgeous hardwood floors throughout.
One of the best design elements is a main level primary bedroom suite and a second floor primary bedroom suite. The main level suite includes a sitting room or home office, a bedroom with octagonal tray ceiling, walk-in closet, and a water view bathroom with jetted tub & separate shower. The upstairs suite is the ultimate in luxury huge bedroom with waterside balcony, fireplace, and bathroom with dual sink vanity, jetted tub, and separate oversized shower. There are two more bedrooms upstairs that have water views, while the 5th bedroom overlooks the front garden. These additional three bedrooms share two hall bathrooms, one with a shower and the other with a tub and separate shower.
A unique feature of the property is the separate 1100 SF building with oversized garage. Currently configured for a home-based business, the building may be of interest for those needing a "one-level living" in-law suite. There are wood floors and carpeting, and there is a kitchenette and powder room. Although its close to shopping and commute routes, the approach to 342 Hunner Road feels like youve entered an enchanted place! This incredible combination of beautiful home, deep-water dock (with easy access), beach, pool, and super private setting rarely becomes available. The next owner will be lucky to call it home.
Location
State MD
County Anne Arundel
Zoning OS
Rooms
Other Rooms Living Room, Dining Room, Primary Bedroom, Bedroom 3, Bedroom 4, Bedroom 5, Kitchen, Game Room, Family Room, Foyer, Bathroom 3, Primary Bathroom, Full Bath, Half Bath
Basement Interior Access, Partial, Unfinished
Main Level Bedrooms 1
Interior
Interior Features Attic, Bar, Carpet, Ceiling Fan(s), Crown Moldings, Dining Area, Entry Level Bedroom, Family Room Off Kitchen, Floor Plan - Open, Kitchen - Gourmet, Kitchenette, Primary Bath(s), Primary Bedroom - Bay Front, Recessed Lighting, Soaking Tub, Store/Office, Upgraded Countertops, Walk-in Closet(s), Water Treat System, Wet/Dry Bar, WhirlPool/HotTub, Wood Stove
Hot Water Oil
Heating Heat Pump(s), Heat Pump - Oil BackUp, Zoned
Cooling Central A/C
Flooring Hardwood, Ceramic Tile, Carpet
Fireplaces Number 3
Fireplace Y
Heat Source Electric, Oil
Laundry Upper Floor
Exterior
Parking Features Additional Storage Area, Garage - Front Entry, Inside Access
Garage Spaces 10.0
Waterfront Description Private Dock Site,Sandy Beach
Water Access Y
Water Access Desc Boat - Powered,Personal Watercraft (PWC),Private Access,Sail
View River, Scenic Vista, Water
Roof Type Asphalt
Accessibility Other
Attached Garage 3
Total Parking Spaces 10
Garage Y
Building
Lot Description Stream/Creek
Story 2
Sewer Community Septic Tank, Private Septic Tank
Water Well, Conditioner
Architectural Style Contemporary
Level or Stories 2
Additional Building Above Grade, Below Grade
Structure Type 2 Story Ceilings,Tray Ceilings
New Construction N
Schools
Elementary Schools Lake Shore Elementary At Chesapeake Bay
Middle Schools Chesapeake Bay
High Schools Chesapeake
School District Anne Arundel County Public Schools
Others
Senior Community No
Tax ID 020300013552000
Ownership Fee Simple
SqFt Source Assessor
Special Listing Condition Standard
Read Less
Want to know what your home might be worth? Contact us for a FREE valuation!

Our team is ready to help you sell your home for the highest possible price ASAP

Bought with Arianit Musliu • Redfin Corp





